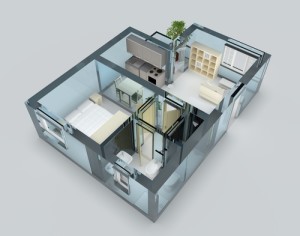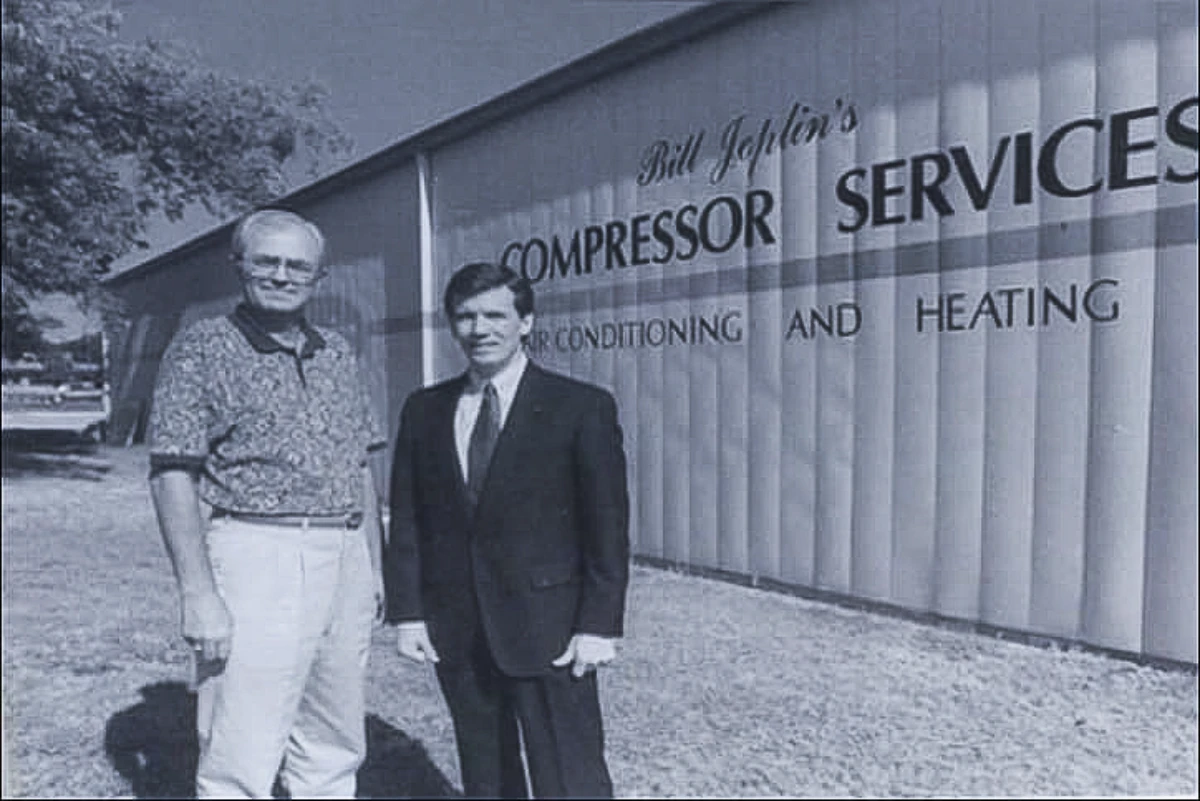 Many homes rely on a single air distribution network for heating and cooling. There are circumstances, however, when it could be beneficial to provide heating and cooling to separate rooms or areas within the home. In these cases, a zoning system can provide well-controlled airflow that ensures individualized comfort levels in each zone.
Many homes rely on a single air distribution network for heating and cooling. There are circumstances, however, when it could be beneficial to provide heating and cooling to separate rooms or areas within the home. In these cases, a zoning system can provide well-controlled airflow that ensures individualized comfort levels in each zone.
What Is a Zoning System?
A zoning system divides your home into individual areas, or zones, that receive heating and cooling based on the occupants’ requirements. The temperature in each zone is controlled by separate thermostats, usually electronic programmable models, that are dedicated to the individual zone. The thermostats are all connected to a central panel that controls airflow. A series of motorized dampers installed in the HVAC ductwork system open and close to let conditioned air into the zone based on the temperature settings at the thermostat.
When Is This System Appropriate?
- When occupants need different temperatures – If a resident in your home needs or wants higher or lower temperatures in their room than everyone else, zoning allows that person to get the comfort level desired without affecting temperatures in other zones.
- When a specific area of the house needs little or no conditioning – If there’s an unused room or entire floor in your house, you can use zoning to restrict heating and cooling to that area. Shutting off heating and air conditioning to unused areas will reduce your monthly energy expenses.
- When there are certain architectural features – Some architectural features tend to increase heating and cooling needs. Zoning can provide better temperature control in areas with cathedral ceilings, multiple windows or lofts. Basement and attic living spaces can also be easily heated and cooled using a zoning system.
For more information on the benefits and uses of a zoning system, check out Bill Joplin’s Air Conditioning & Heating’s residential HVAC solutions, or call 888-414-4655.


